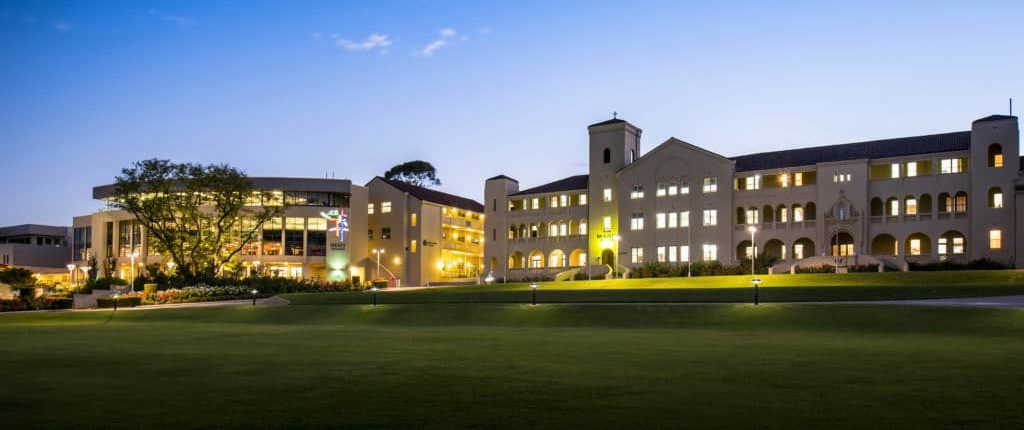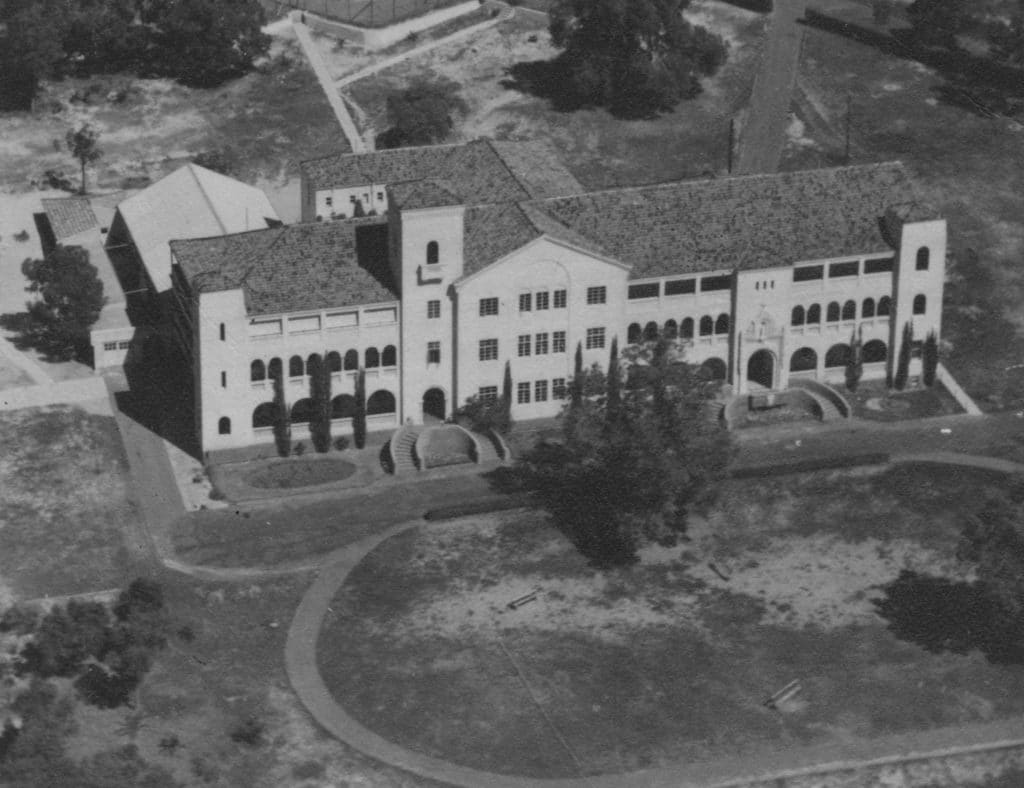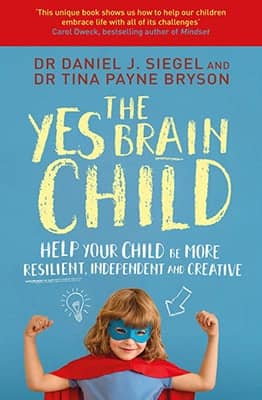First Stage of the College Master Plan Announced – Jennifer Oaten

A dedicated team has worked very closely with our architects, Edgar Idle Wade, in a comprehensive process to develop the College Master Plan 2019-2029. We are delighted to share with you the outcome.
The photograph below shows the College shortly after it was established in 1938, very isolated and with few other buildings nearby. What foresight the Sisters of Mercy had!

Over the past 10 years much development has occurred with the following key developments being completed.

In developing the Master Plan, seven key considerations assisted in our decisions
- Preserving our History
- Building Community
- Embracing sustainable design practices
- Empowering future learning directions
- Re-visioning current buildings
- Developing exemplary, multi-purpose new facilities
- Enhancing the campus environment for all
The Process
Establishing an effective masterplan involved multiple groups in a series of ‘Building Ideas’ workshops, an essential part of the consultation.
The workshops were held with:
- A volunteer student group of 36 girls that spanned all year groups
- Staff groups that included leadership, support staff and teachers
- The broader College community through College Advisory Council members and selected parents.
An extensive survey was developed for the three different groups, and the participation level exemplified the interest and enthusiasm from the College community.
- Students (629 responses)
- Parents (63)
- Support Staff (19)
- Teaching Staff (43)
The preliminary planning concept introduced the idea of different precincts being developed across the site. These concepts were workshopped by the College. This resulted in the refinement of the planning concept and the proposed staging.
As each concept was identified, the guiding principles below were used to provide an assessment of priority as follows:

The First Development
The first development of our Master Plan will be to refurbish the Chapel and to build a Performing Arts Community, which will include a theatre and teaching spaces for Drama, Dance and Music. This development is planned to commence in 2022.
RATIONALE
Refurbishment of the chapel and development of a Performing Arts Community has been prioritised for the following reasons:
- The chapel is the spiritual centre of the College, and this signifies to our community its importance.
- The existing theatre is limited in capacity for events and performances, undersized for storage and outdated in terms of technology and staging/mixing facilities.
- Currently, many events and performances are held in McDonald Building, which impacts on Physical Education classes and IGSSA for setup and pack up of events.
- This development provides a purpose-built theatre with exemplary rehearsal and performance spaces for Dance, Drama and Music enabling the many students involved in performing arts in both their academic and co-curricular programs to develop and showcase their talents.
- Performing arts learning programs are currently held in the McAuley Building. It is not purpose-built for practice, rehearsals or performances and the acoustic treatment of the space is non-existent.
- The new development incorporates digital technology to expand the offerings for student performance, creative staging design, learning spaces and media production.
- It incorporates spaces for community engagement, examinations, House and Year group gatherings, social and professional gatherings, so all students, staff and the community will benefit from this development.
- The development will free up the McAuley Building to be utilised as a general learning community.
FACILITIES
It is likely the new facilities will include:
- Theatre
- Multi-use foyer
- Music lesson and practice rooms
- Dance and drama studios
- Performance spaces
- Technical and design spaces
- Make-up room
- Props and costume storage
- Instrument and music storage
- Teaching spaces
Looking Forward
This is the first of a number of builds that will occur in the next ten years. As a Master Plan evolves over time, particularly in relation to available finances and needs of the College, details of further stages will not be released at this time. However, the next two developments are likely to be a Years 5 – 7 Learning Community and revisioning of our heritage, McAuley Building.

Combating The Attention Span Crisis In Our Students – Jennifer Oaten
It is no secret that attention spans have been steadily declining, especially among younger generations growing up immersed in digital technology. The average person’s attention span when using a digital device has plummeted from around two and a half minutes back in 2004 to just 47 seconds on average today – a dramatic 66% decrease over the past two decades.

With Laurissa Knowles From Valley Depths to Mountain Peaks (1993)
Laurissa Knowles (1993) has had an incredible career journey so far, from Santa Maria College Teacher to Celebrant and Councillor.

Elevating Spaces: Diana Ellis’ Signature Touch & Architecture Magic
What happens when you mix a love for art, travel, nature, and creativity with construction and building? You get the essence of Diana Ellis’ career!
- Featured
Author: Santa Maria College
Santa Maria College is a vibrant girls school with a growing local presence and reputation. Our Mission is to educate young Mercy women who act with courage and compassion to enrich our world. Santa Maria College is located in Attadale in Western Australia, 16 km from the Perth CBD. We offer a Catholic education for girls in Years 5 – 12 and have 1300 students, including 152 boarders.






